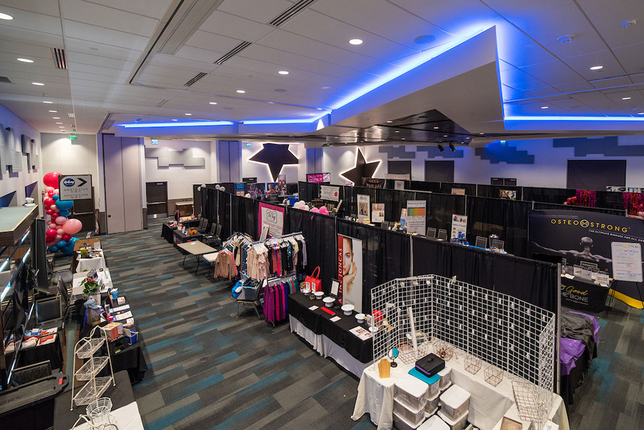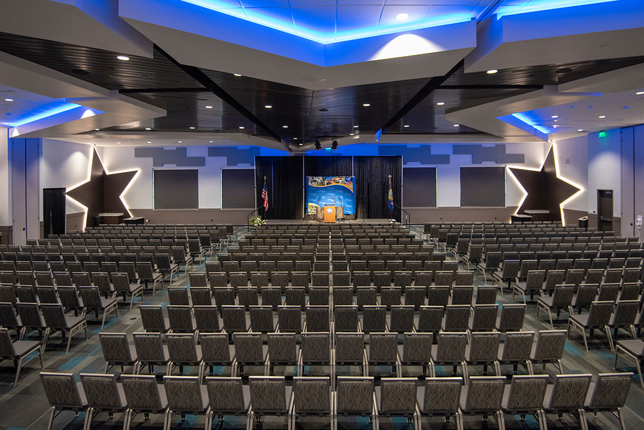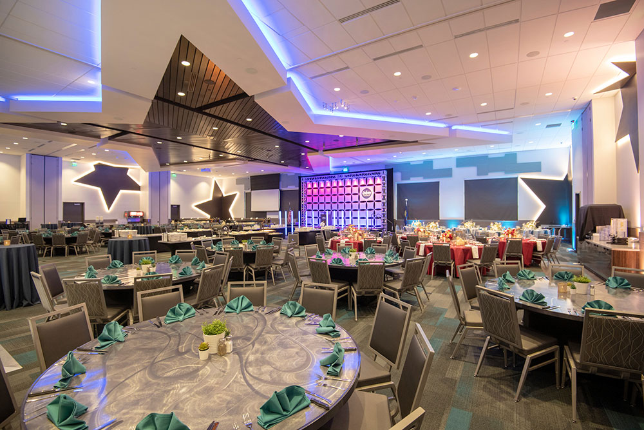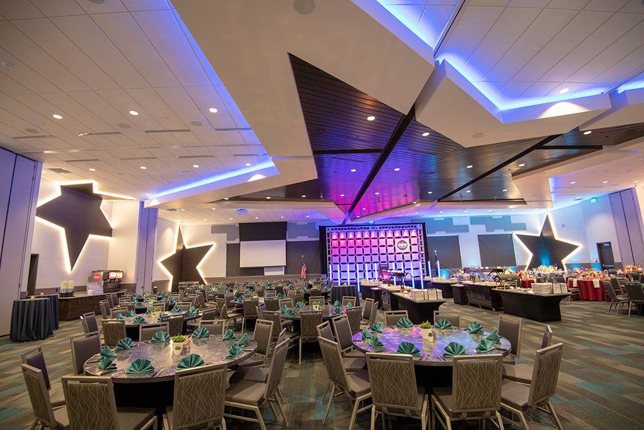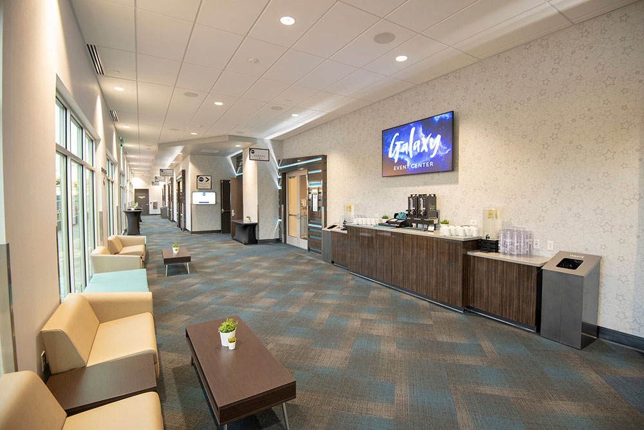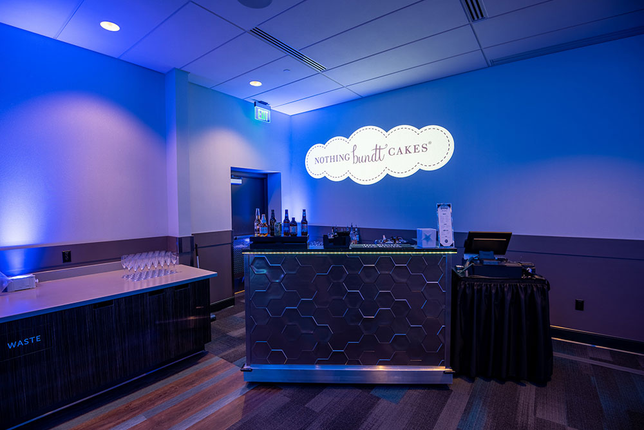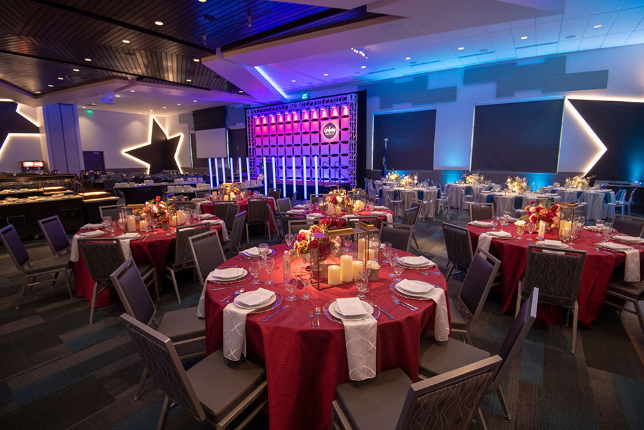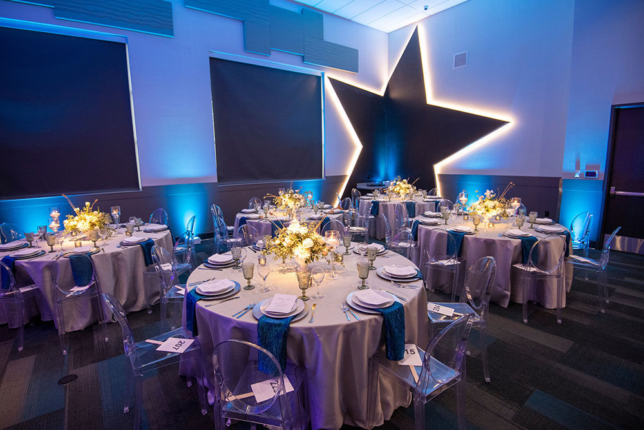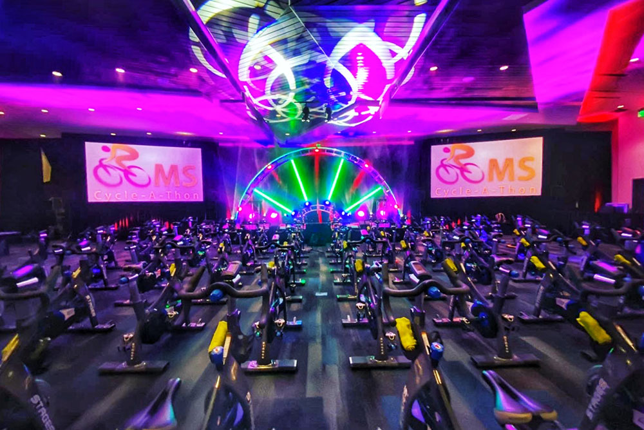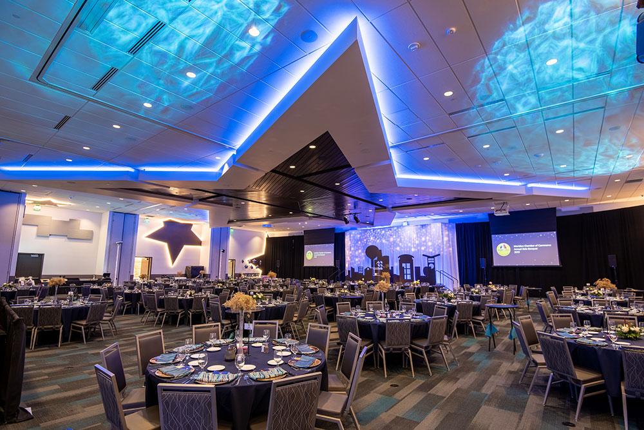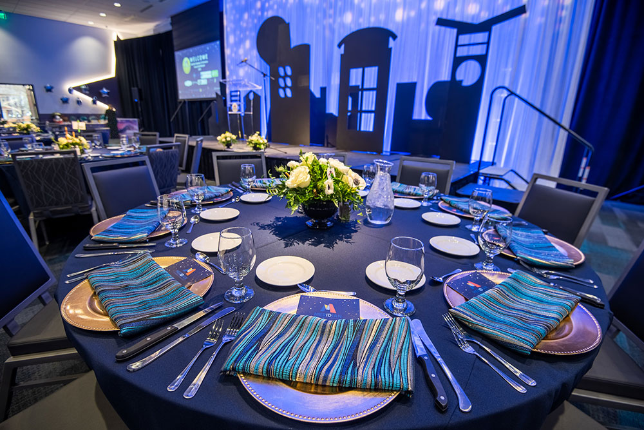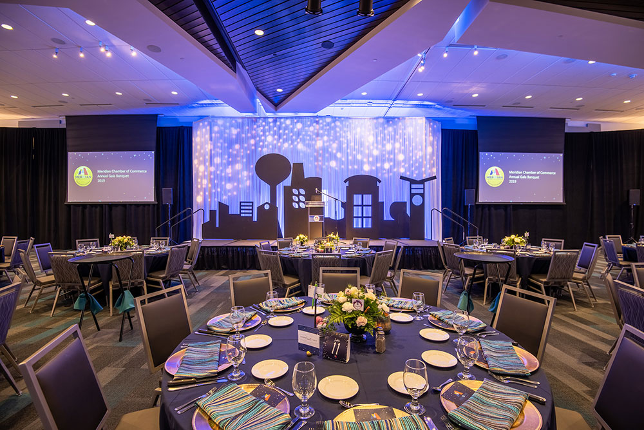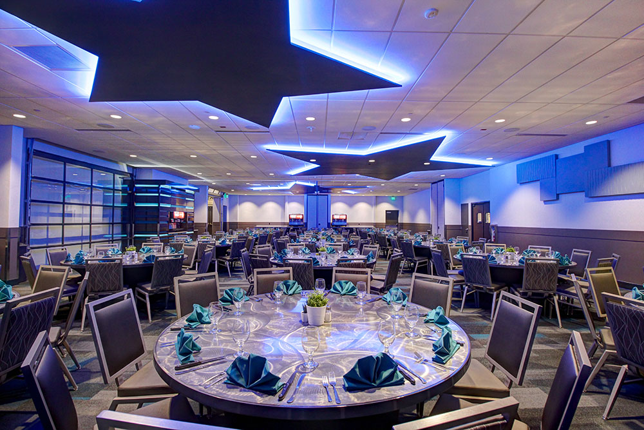Galaxy Layout
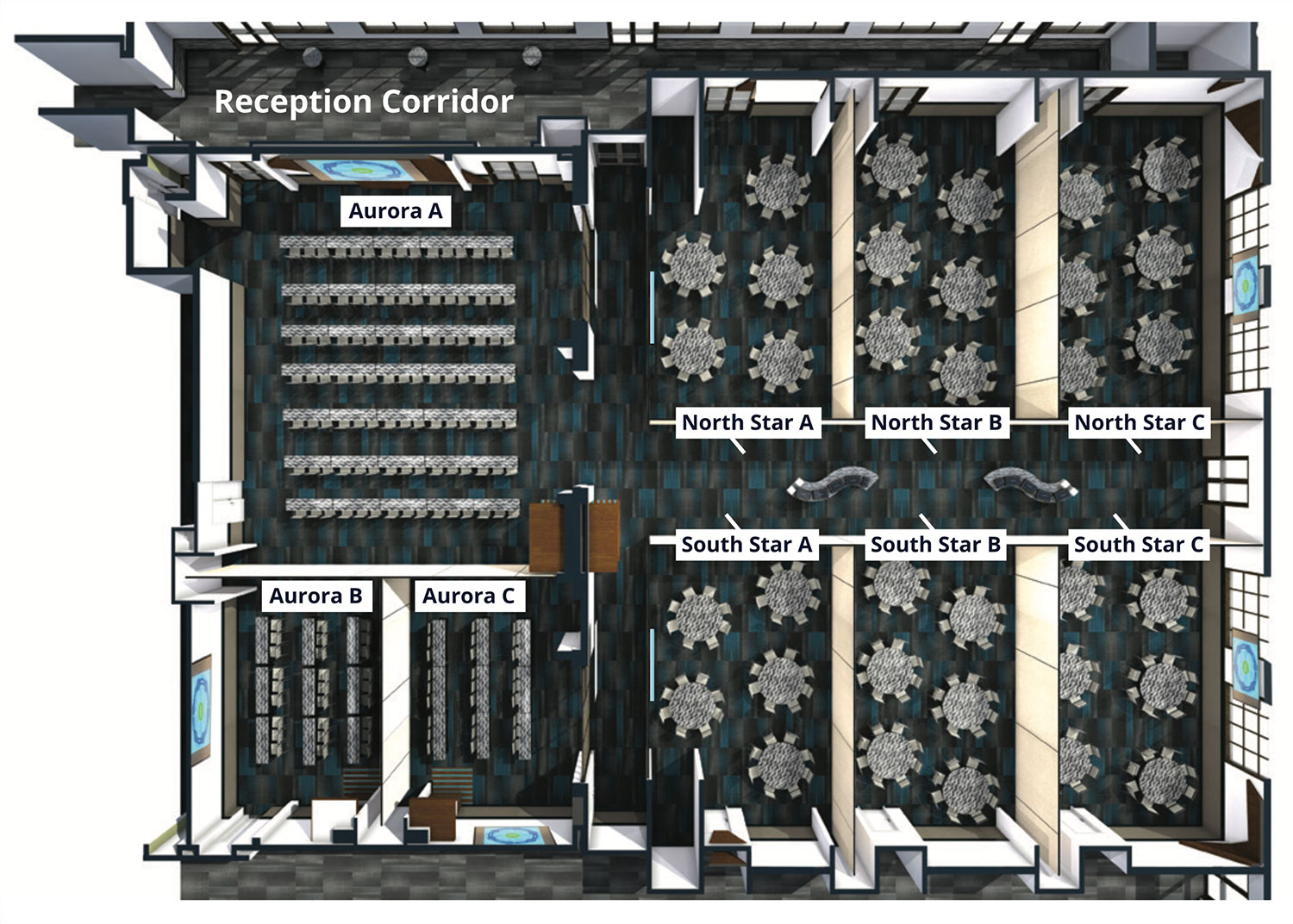
Room Capacities
| Sq Footage | Class Room | Theatre | Banquet | Reception | U-Shape | ||
|---|---|---|---|---|---|---|---|
| Galaxy | 12000 | 666 | 733 | 500 | 733 | X | |
| Aurora | 3734 | 210 | 249 | 150 | 249 | X | |
| A | 2318 | 120 | 154 | 90 | 154 | 45 | |
| B | 708 | 27 | 47 | 20 | 47 | 21 | |
| C | 708 | 21 | 48 | 20 | 48 | 21 | |
| North Star | 2838 | 189 | 191 | 150 | 191 | X | |
| A | 910 | 42 | 61 | 50 | 61 | 21 | |
| B | 961 | 45 | 64 | 40 | 64 | 33 | |
| C | 967 | 45 | 66 | 50 | 66 | 24 | |
| South Star | 2684 | 189 | 178 | 150 | 178 | X | |
| A | 861 | 45 | 57 | 40 | 57 | 21 | |
| B | 903 | 45 | 60 | 40 | 60 | 33 | |
| C | 920 | 45 | 61 | 40 | 61 | 24 | |
| Galaxy Ballroom | 8266 | 456 | 484 | 410 | 484 | X |
*Room capacities are subject to change based on the use of a stage, buffet line, mobile bar(s), etc.



